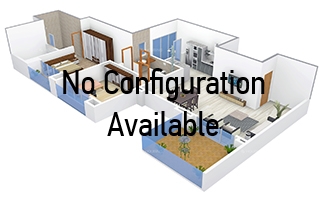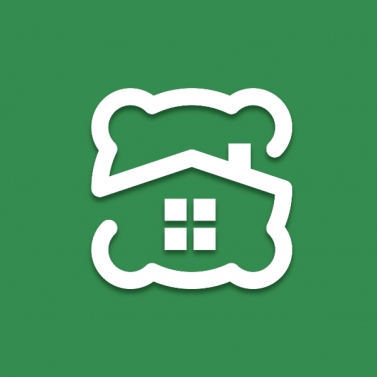Vinayak Rain Tree
by Vinayak Group

Welcome to Vinayak Rain Tree
RAIN TREE… where superior construction meets elegance and function meets luxury, it’s all here in one architectural marvel. Uniquely designed beautiful open corridor, which is connected with every flat on each floor. Every flat is a haven of stately grace. All flats are three sides open which provide natural daylight and your window to the world. Every flat is almost 100% Vastu compliant. / / An innovative layout creates a bright, spacious ambiance throughout. Six wings with the heights of G+8 to G+12. A never heard before triple height sky garden that provides a central leisure zone for all the residents. /
-
Address Bagmari, Kolkata

-
Sellable Area 2166 - 2166 Sq Ft

-
Possession Oct, 2015

-
Project Status Under construction

-
Starting Price ₹ 1.62 Cr +

-
Buildings 1

-
Units 53

-
Configurations 4,3,5 Bedroom Apartment

Configurations available
3 Bedrooms Apartment - 1 Configuration
Sellable Area
N/APossession by
To be Launched
3 Bedrooms Apartment
Details
-
No Air Conditioner
-
No Fire Alarm
-
No Gas Line
-
No Home Automation
-
No Intercom
-
No Kitchen
-
No Living Room
-
No Power Backup
-
No Servant Room
-
No Study Room
-
No Wardrobe
-
No Washing Area
-
Balcony
-
Bathroom3
4 Bedrooms Apartment - 1 Configuration
Sellable Area
2166 Sq FtPossession by
Oct, 2015
4 Bedrooms Apartment
Details
-
No Air Conditioner
-
No Fire Alarm
-
No Gas Line
-
No Home Automation
-
No Intercom
-
No Kitchen
-
No Living Room
-
No Power Backup
-
No Servant Room
-
No Study Room
-
No Wardrobe
-
No Washing Area
-
Balcony
-
Bathroom4
5 Bedrooms Apartment - 1 Configuration
Sellable Area
N/APossession by
To be Launched
5 Bedrooms Apartment
Details
-
No Air Conditioner
-
No Fire Alarm
-
No Gas Line
-
No Home Automation
-
No Intercom
-
No Kitchen
-
No Living Room
-
No Power Backup
-
No Servant Room
-
No Study Room
-
No Wardrobe
-
No Washing Area
-
Balcony
-
Bathroom5
Highlights Amenities
- Advanced Security
- Amphitheater
- Basketball Court
- Community Hall
- Concierge
- Fitness center
- Garden
- Internet
- Jogging Track
- Library
- Lift
- Markets
- Park
- Play Area
- Rain Water Harvesting
- Security
- Squash Court
- Swimming Pool
- Tennis Court
Building Interiors
-
Floors
- Balcony Vitrified Tile
- Kitchen Vitrified Tile
- Living dinning Vitrified Tile
- Master bedroom Vitrified Tile
- Other bedroom Vitrified Tile
- Toilet Vitrified Tile
-
Fittings
- Door Sal Wood
- Electrical Standard Fitting
- Kitchen Standard Fitting
- Window Standard Fitting
- Toilet Geyser
-
Walls
- Exterior Enamel Paint
- Kitchen Enamel Paint
- Interior Enamel Paint
- Toilet Enamel Paint
Explore Location
Gallery
Developer Profile

Vinayak Group
- Bengaluru ,IN


User Comments