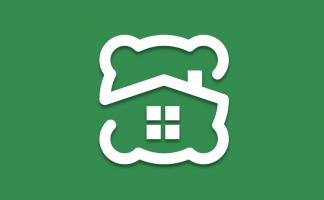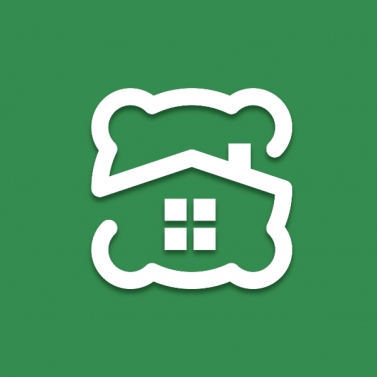NSG Royal One
by NSG Group

Welcome to NSG Royal One
Designing NSG Royal One was a challenge as the entire concept revolved around luxury in a defined space and gave us an opportunity to discover the unexplored paradigms of luxury. People often relate luxury to vast spaces, which in present context needs to be overwritten. Luxury is not mere space but various other components that compliment the lifestyle and we thought out of the box in the perspective of higher middle class psyche. The project is an outcome of a new style related to spaces and aesthetics with a feel of compactness ensuing nearness and exploring the close knit relations, which in fact are the basis of human happiness.
-
Address 52, Pimpale Nilakh, Wakad, Pune

-
Sellable Area 908 - 1103 Sq Ft

-
Possession Dec, 2015

-
Project Status Ready to move

-
Starting Price ₹ 54.48 L +

-
Buildings 1

-
Units 198

-
Configurations 2,3 Bedroom Apartment

Configurations available
2 Bedrooms Apartment - 1 Configuration
Sellable Area
908 Sq FtPossession by
Dec, 2015
2 Bedrooms Apartment
Details
-
No Air Conditioner
-
No Fire Alarm
-
No Gas Line
-
No Home Automation
-
No Intercom
-
No Kitchen
-
No Living Room
-
No Power Backup
-
No Servant Room
-
No Study Room
-
No Wardrobe
-
No Washing Area
-
Balcony
-
Bathroom2
3 Bedrooms Apartment - 1 Configuration
Sellable Area
1103 Sq FtPossession by
Dec, 2015
3 Bedrooms Apartment
Details
-
No Air Conditioner
-
No Fire Alarm
-
No Gas Line
-
No Home Automation
-
No Intercom
-
No Kitchen
-
No Living Room
-
No Power Backup
-
No Servant Room
-
No Study Room
-
No Wardrobe
-
No Washing Area
-
Balcony
-
Bathroom3
Highlights Amenities
- Advanced Security
- Amphitheater
- Basketball Court
- Community Hall
- Concierge
- Fitness center
- Garden
- Internet
- Jogging Track
- Library
- Lift
- Markets
- Park
- Play Area
- Rain Water Harvesting
- Security
- Squash Court
- Swimming Pool
- Tennis Court
Building Interiors
-
Floors
- Balcony Anti Skid Tile
- Kitchen Vitrified Tile
- Living dinning Vitrified Tile
- Master bedroom Vitrified Tile
- Other bedroom Vitrified Tile
- Toilet Anti Skid Tile
-
Fittings
- Door Flush Shutters
- Electrical Concealed Wiring
- Kitchen Stainless Steel Sink
- Window Aluminium Framed
- Toilet Chromium Plated
-
Walls
- Exterior Acrylic Paint
- Kitchen Ceramic Tile
- Interior Distemper Paint
- Toilet Ceramic Tile
Explore Location
Gallery
Developer Profile
Nanasaheb Gaikwad Group
- Pune ,IN


User Comments